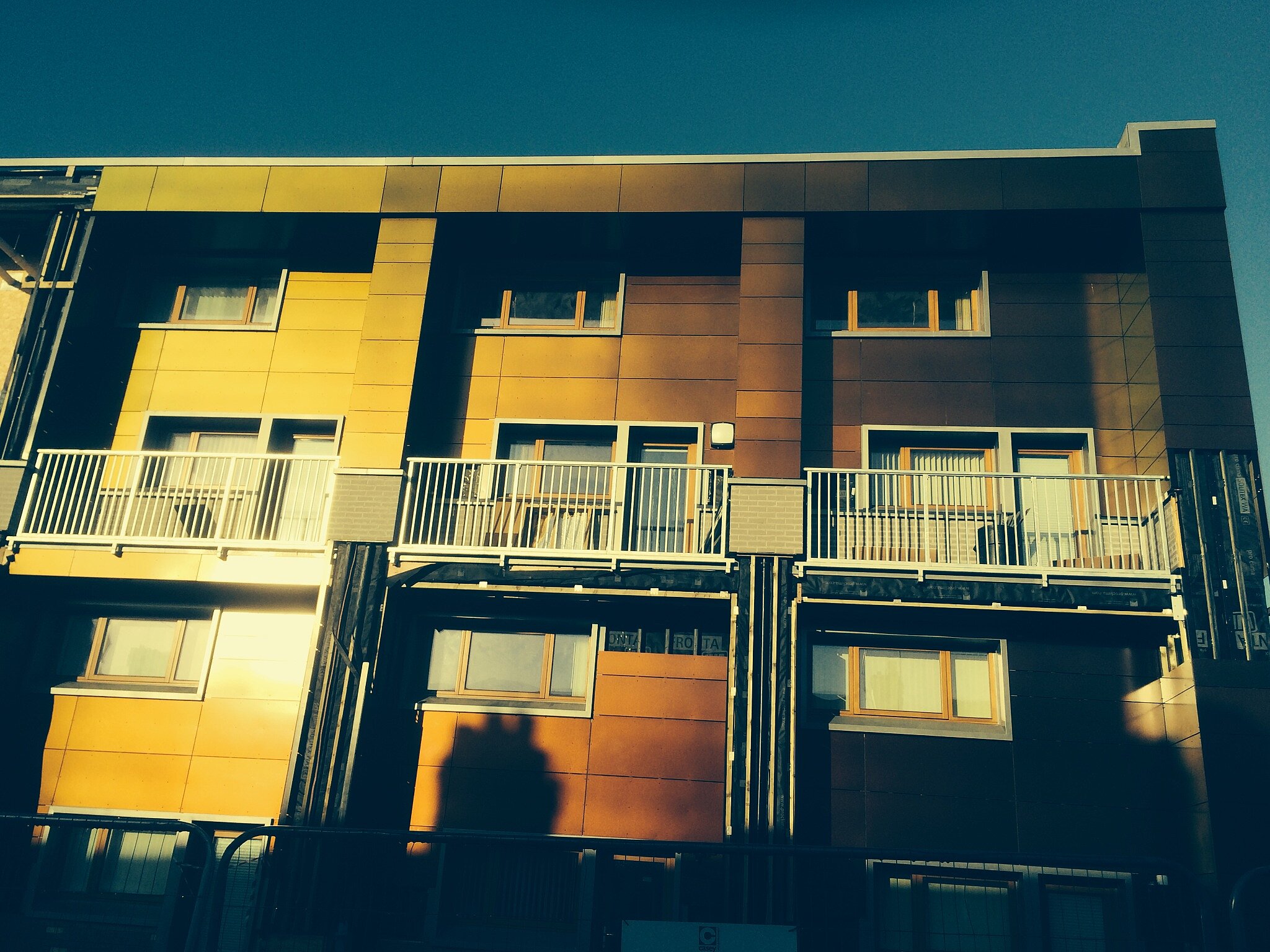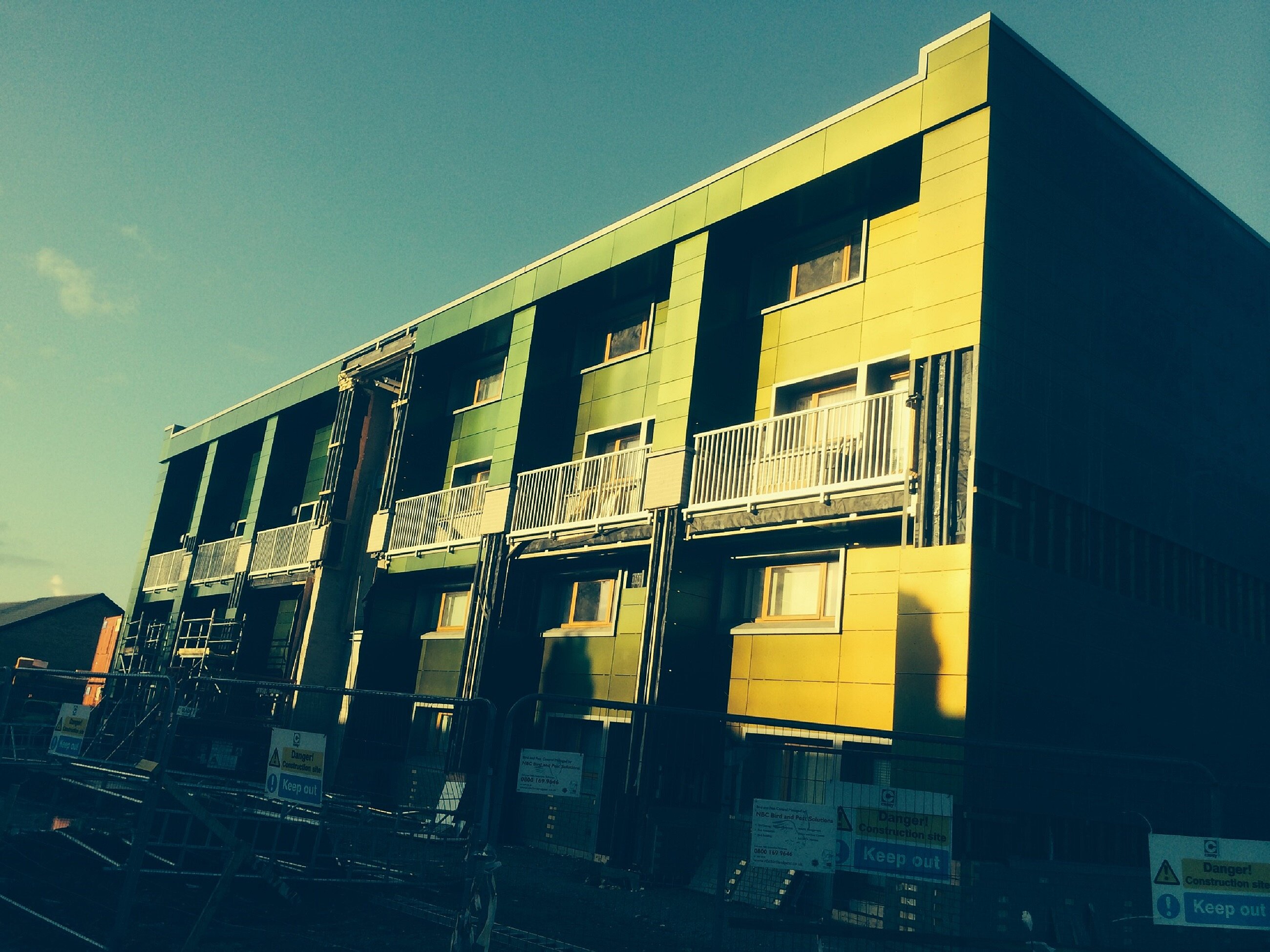
Eastlands, Manchester
UK first large-scale Passive House retrofit
The refurbishment of 32 flats and 6 bungalows at Erneley Close, Longsight, Manchester was part of Eastlands Homes’ £180 million decent homes programme and is the UK’s first large-scale Passive House retrofit. The objective was to achieve the PassivHaus EnerPHit Standard of low carbon energy efficiency.


